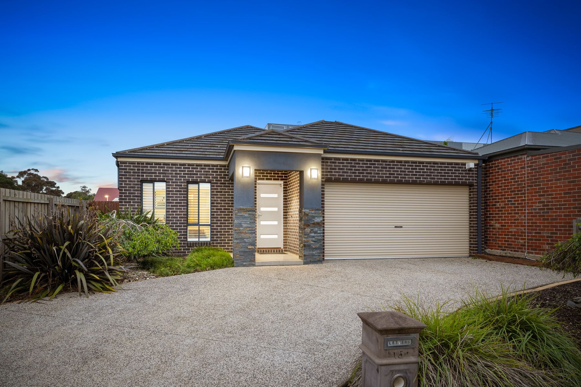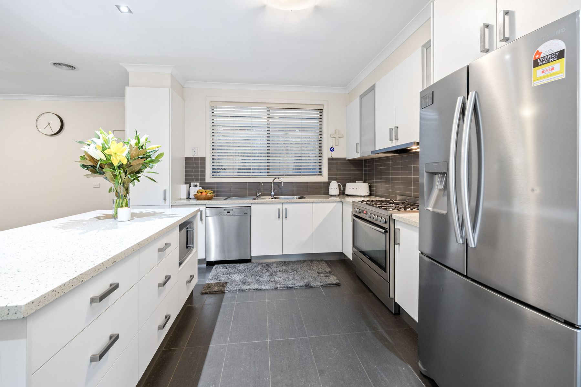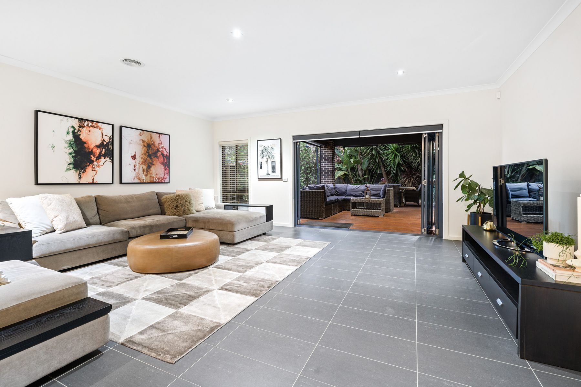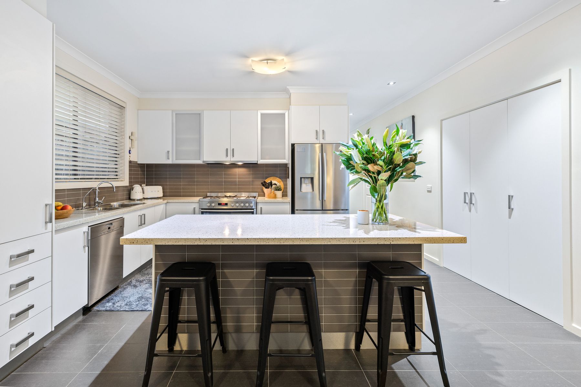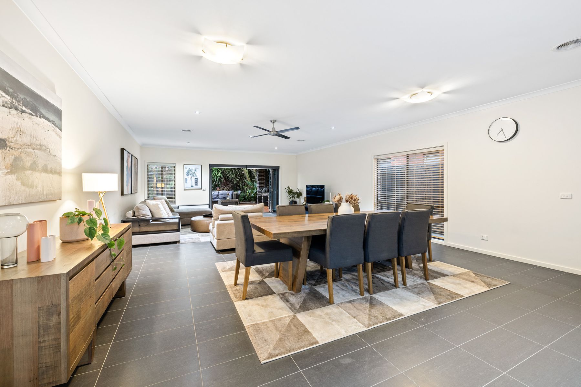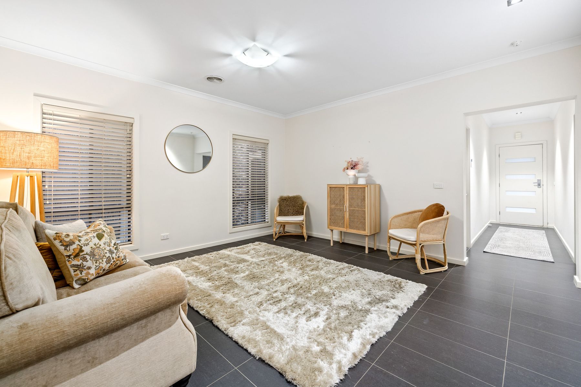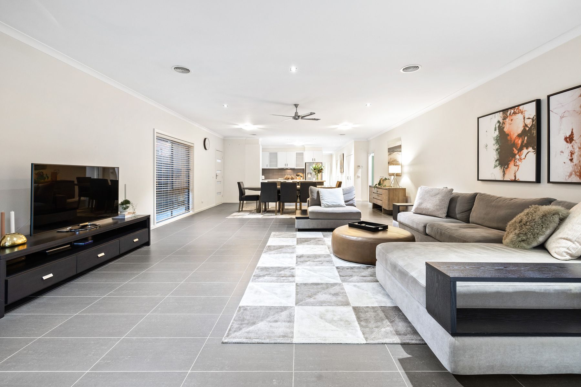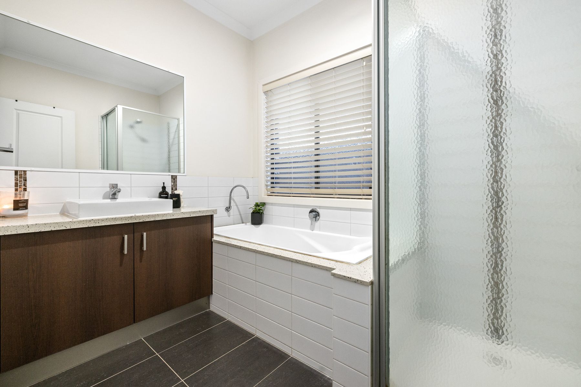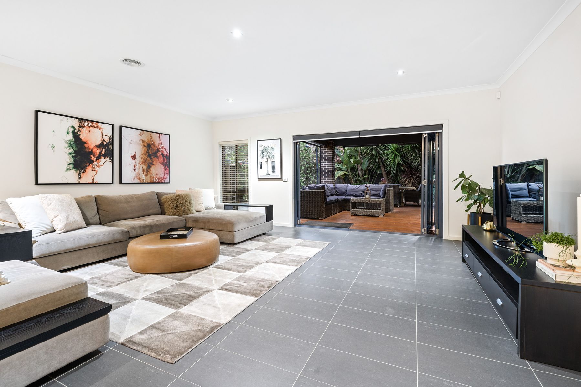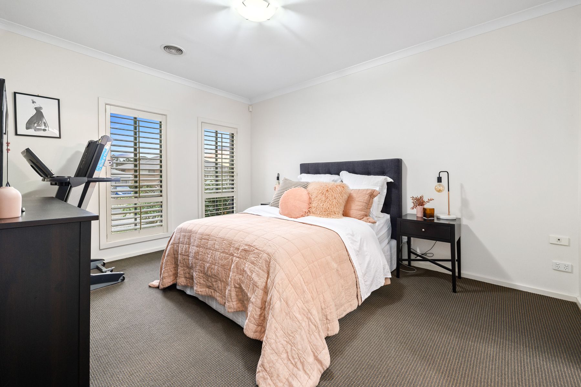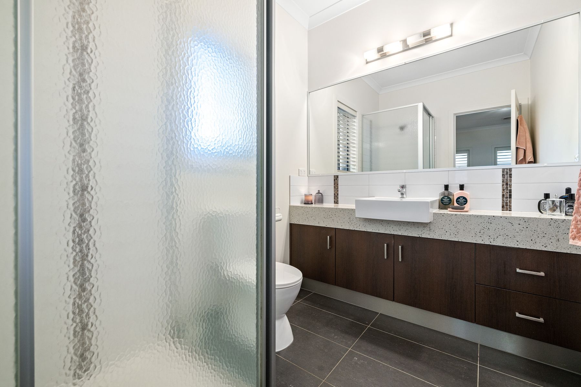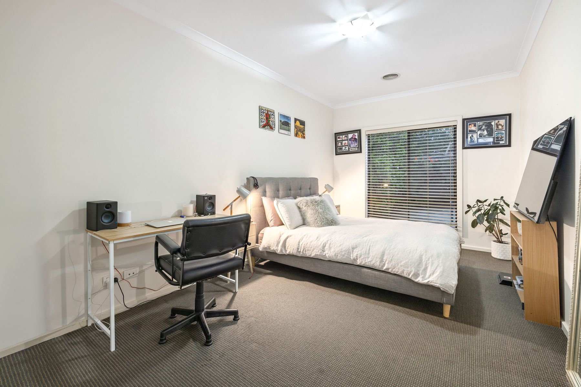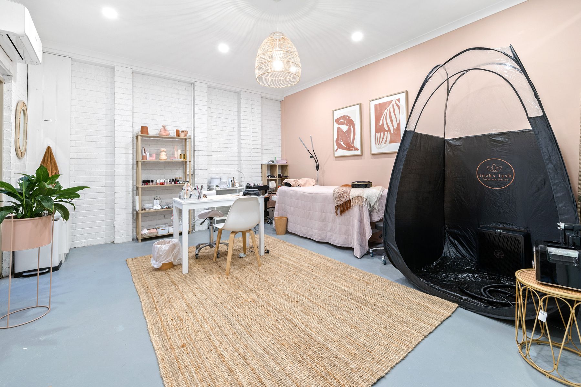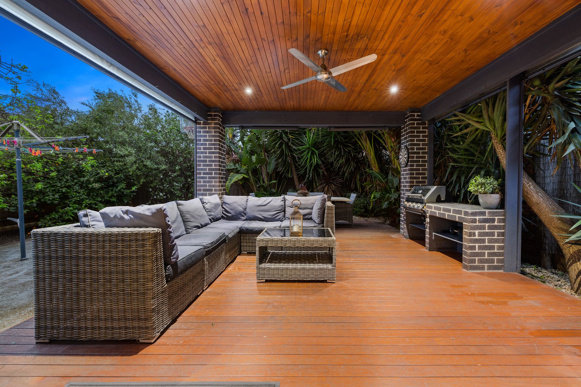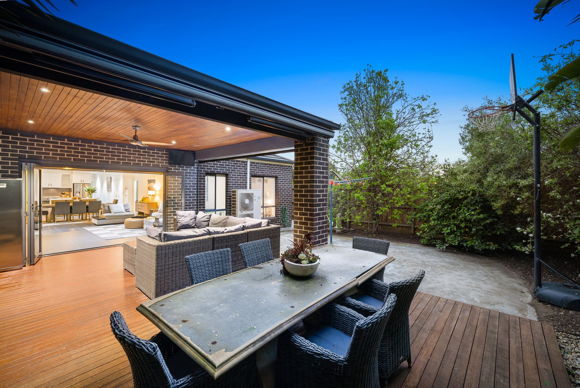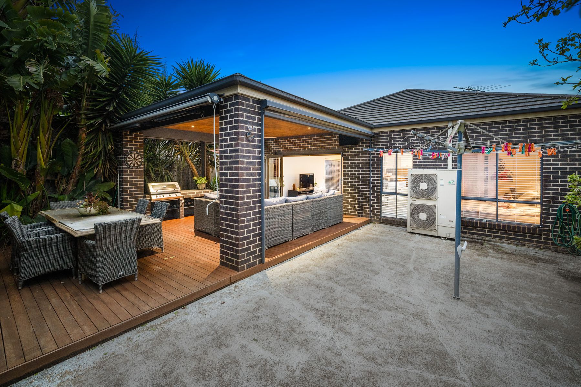Where Luxury Meets Convenience
$760,000 - $785,000
3 2 2
Nestled in the coveted and prestigious cul-de-sac on the south side, discover the allure of 15 Watergum Court, Werribee – an ideal haven for one fortunate family. This remarkable residence boasts a prime location, ensuring a lifestyle of unparalleled convenience. Embrace the luxury of essential amenities at your doorstep, including Werribee River Walking Tracks and a short stroll to Werribee CBD with its array of shops, cafes, and restaurants. Furthermore, the residence falls within the sought-after catchment zone for Werribee Secondary College, Werribee Primary School, MacKillop College, and Corpus Christi Primary School. Enjoy seamless access to the M1 freeway, connecting you effortlessly to Melbourne and Geelong.
Internally, the home offers three generously sized bedrooms, with the master suite featuring walk-in robes and an en-suite. The remaining bedrooms are equipped with built-in robes and share a spacious central bathroom. The living spaces are thoughtfully designed, with a gracious formal lounge leading to an expansive open-plan kitchen, dining, and family area – perfect for hosting gatherings of any size. The kitchen is a culinary delight, boasting ample bench space, high-quality cabinetry, and top-of-the-line stainless steel appliances.
Step outside through the aluminium bi-fold doors to an external entertainment haven, complete with a built-in barbecue area under the fully enclosed alfresco space, suitable for all weather conditions. The low-maintenance yard adds to the convenience of this already exemplary home.
Additional Features:
•2.7M Ceiling Height
•Centralised Refrigerated Heating and Cooling
•High-Quality Stone Benchtops
•Oversized Double Garage with Internal Access
•Exposed Aggregate Concrete Driveway
For an exclusive tour of your potential new home, please reach out to Andrew Cruickshank at 0423 248 703.
- Key Features
- Broadband
- Built in Robes
- Dishwasher
- Ensuite
- Hot Water Gas
- Deck
- Outdoor Entertainment
- Remote Garage
- Ducted Cooling
- Ducted Heating

