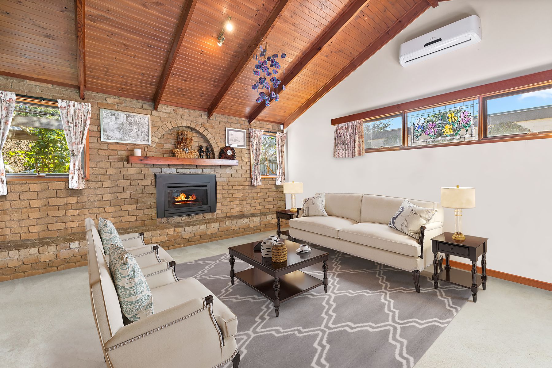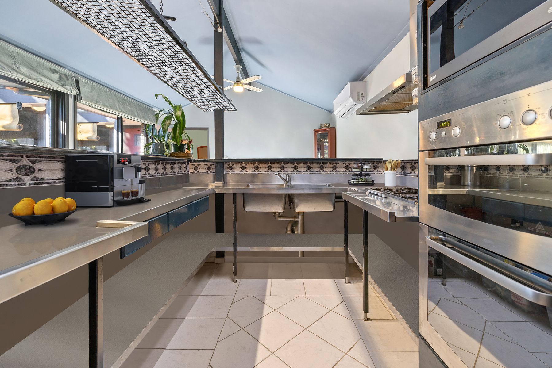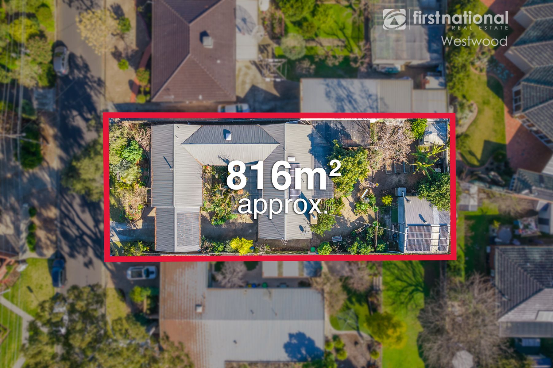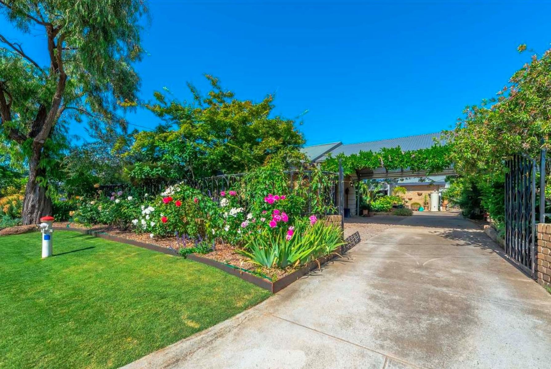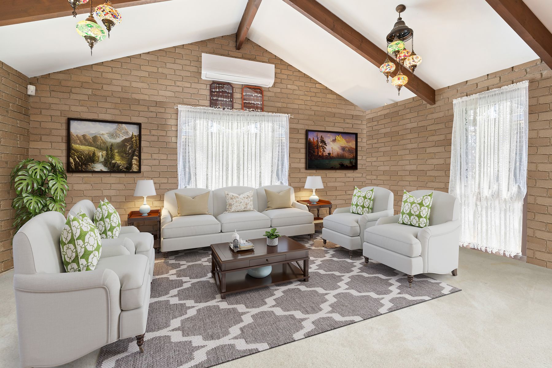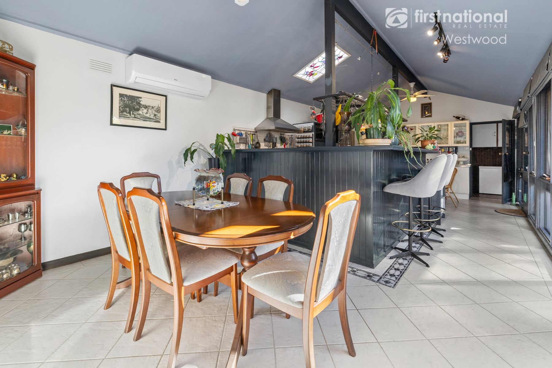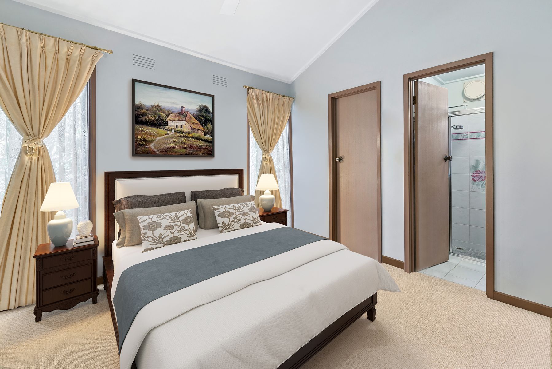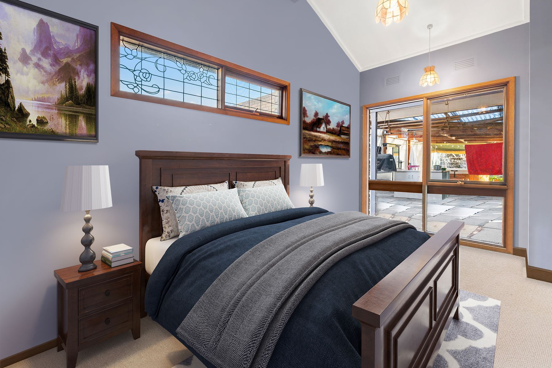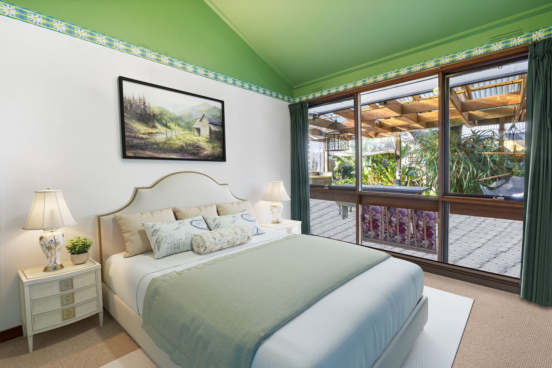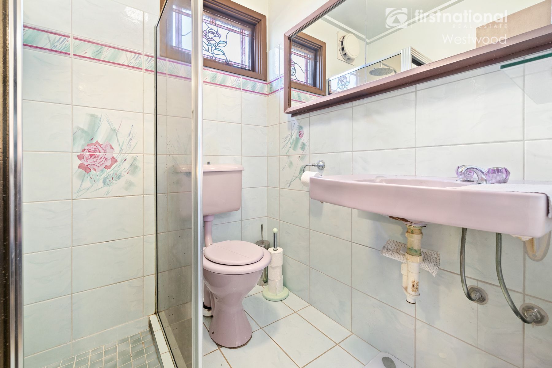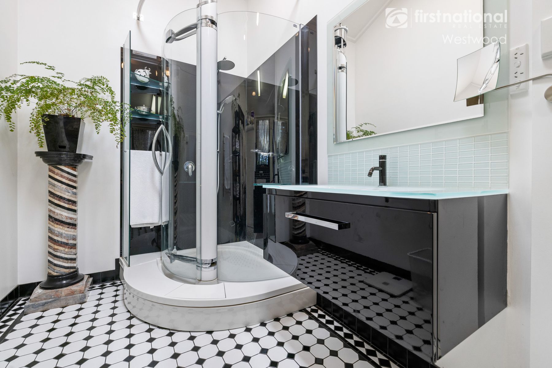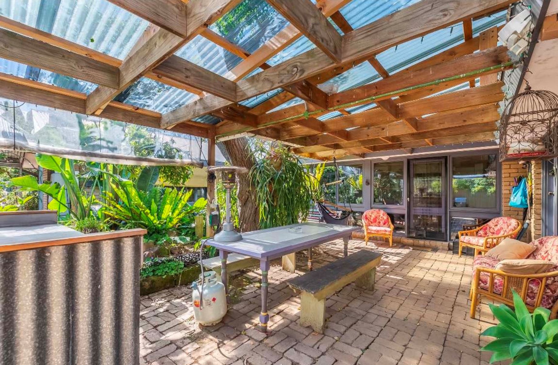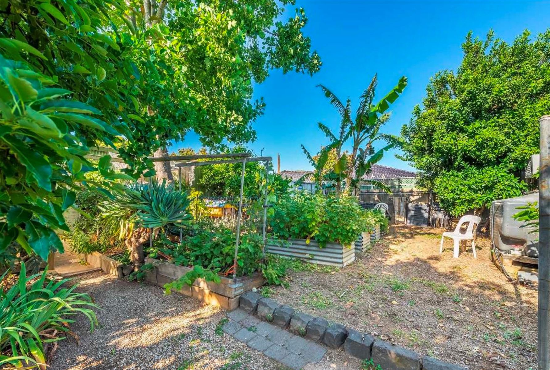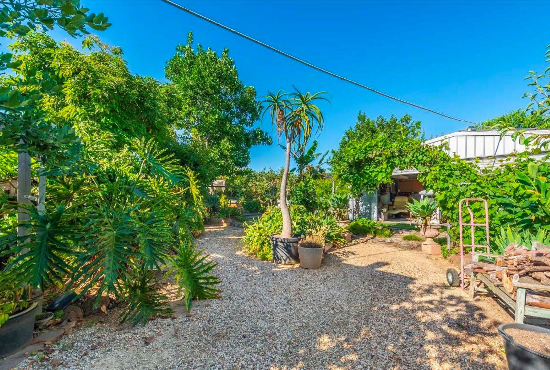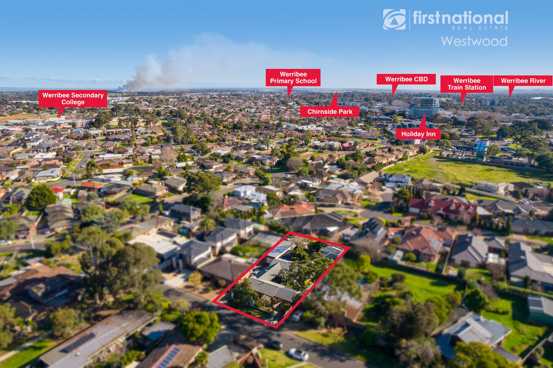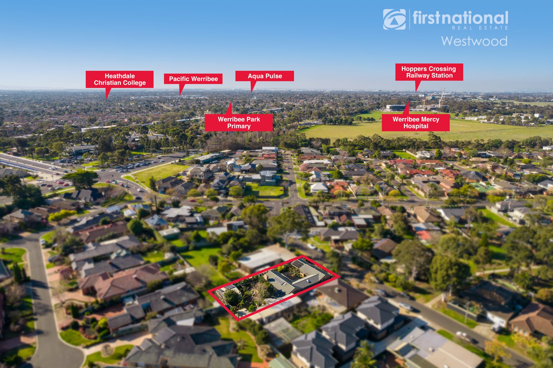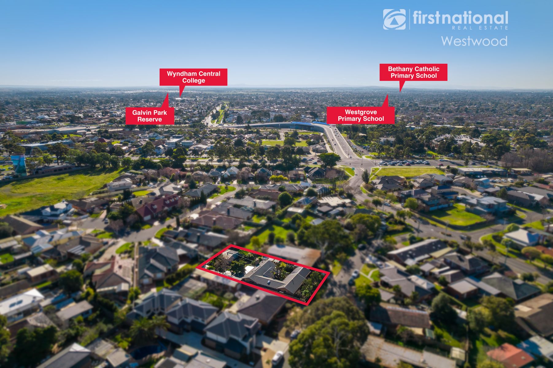Architectural Design
Sold for $815,000
4 2 4
A unique home designed by renowned Werribee Architect M. John Flynn (built by R. & M. Wade) This is a home of individual character and style, boasting a great sized East facing allotment with dimensions of 18.3 x 44.7m (approx. 816m2) allowing for a spacious residence with plenty of areas for play or quiet enjoyment of a wonderful garden packed full of well-established plants and fruit trees. A unique design planned around a central courtyard and outdoor entertaining area.
The home has many features highlighted by raked and cathedral ceilings and comprises 3BRs plus study, 2 large and separate lounge areas with brick features, an everyday family space supported by a commercial style kitchen with very practical stainless steel work benches. Also includes a retro-style ensuite, WIR (in Master BR) and BIRs, reverse cycle split system AC units, gas heating, double glazing for energy efficiency, solar panels and the luxury of double garage sized workshop and double carport.
This location has great freeway access, making daily commutes a breeze or an easy 1.2km walk to the train station and set within a host of desirable school zones including Werribee Secondary, MacKillop and Suzanne Cory High School.
- Key Features
- Built in Robes
- Dishwasher
- Ensuite
- Intercom
- Courtyard
- Shed
- Ducted Heating
- Split System (Heating)
- Split System (Air Con)
- Solar Panels
- Water Tank

